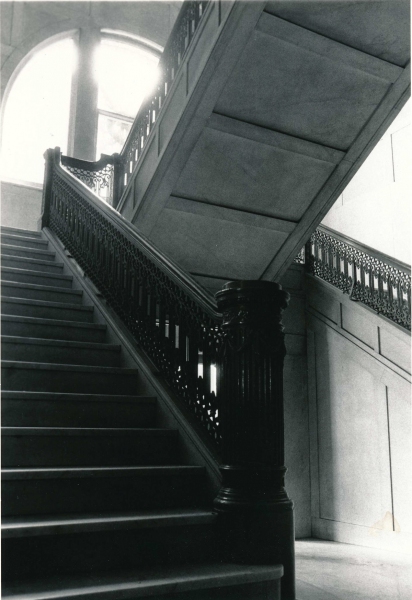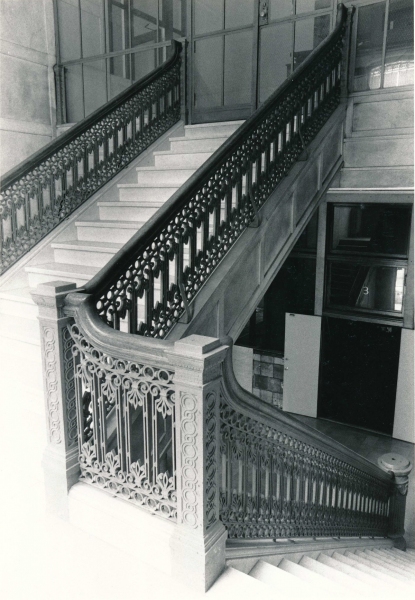Missouri Pacific Building (Buder Building) History • Main Staircase • Revolving Doors • Pier Medallion Recovery • Entrance Recovery • Cornice Recovery • Demolition
Staircase railings and newel posts from lobby to second floor. Fleur-de-lis motif with bolt-end scrollwork, circle border (top & bottom), cast iron details, machine-screwed and forge-welded, oak handrail. 7/16″ x 1 ” frame, balance 3/8″ x 5/8″.
2 each, primary newel posts, (cast iron) H 48″, Diameter 14″.
6 each, secondary newel posts, (cast iron) 6 1/2″ square.
2 each, railings from base to landing, L 163″.
2 each, landing rails, length 24″.
2 each, railing from landing to top, L 158″.

