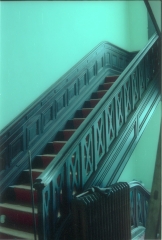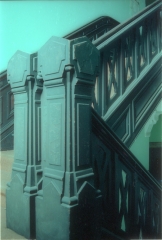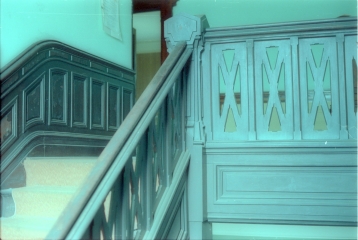Hugh McKittrick Residence History • Main Staircase • 2nd-3rd Story Staircase • Step Sides and Boot Scraper
A black walnut open-well staircase ran from the first floor to the second floor. Balustrading is open-timbered style with burl-paneled and -moulded closed stringers. There are one main and five platform newel posts with burled panels. Stair walls have continuous burled wainscot paneling. The entire staircase, including treads and risers, is constructed of walnut. The first flight has 15 treads and risers, and the second has 7. The height from floor to floor is 174 inches. The risers are 7¼ in tall, and the treads are 46 in wide and 12½ in deep.





