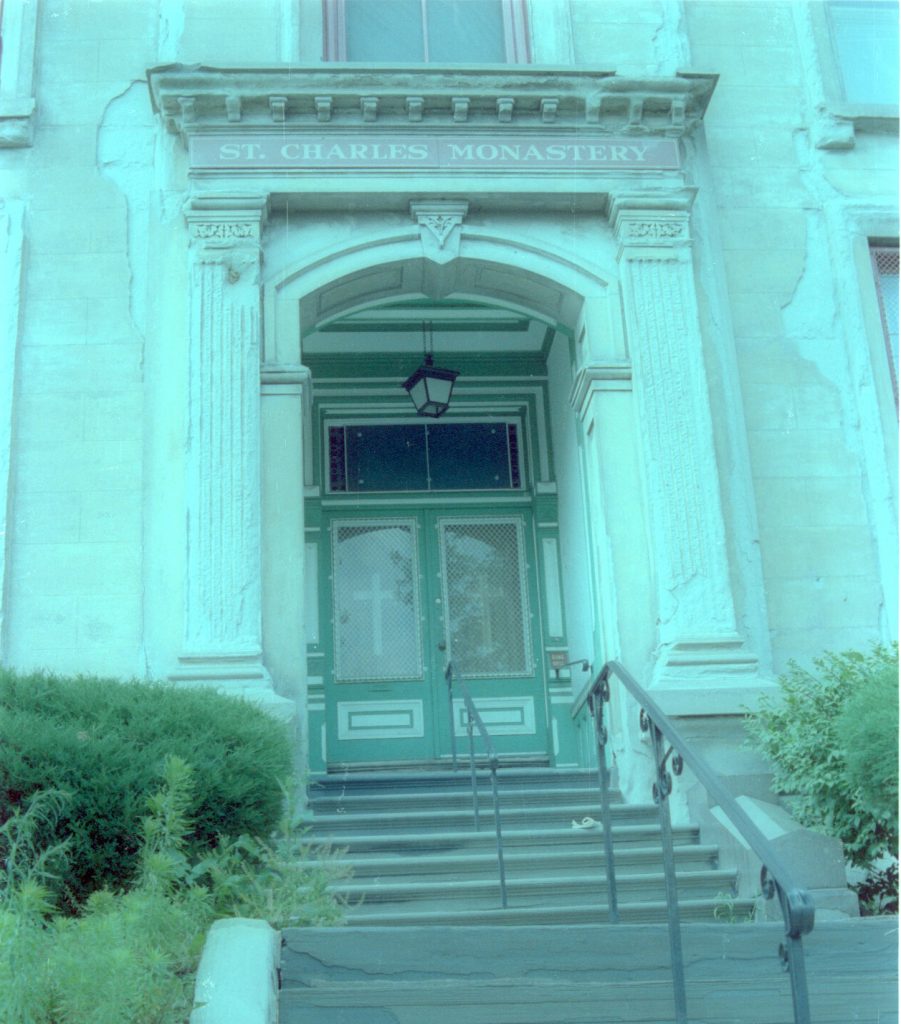Hugh McKittrick Residence History • Main Staircase • 2nd-3rd Story Staircase • Step Sides and Boot Scraper


Pair of step sides with gable-sloped tops and beveled bases, polished grey granite. Overall dimensions, H: 41 in, W: 20.5 in, D: 59 in.


Pair of step sides with gable-sloped tops and beveled bases, polished grey granite. Overall dimensions, H: 41 in, W: 20.5 in, D: 59 in.