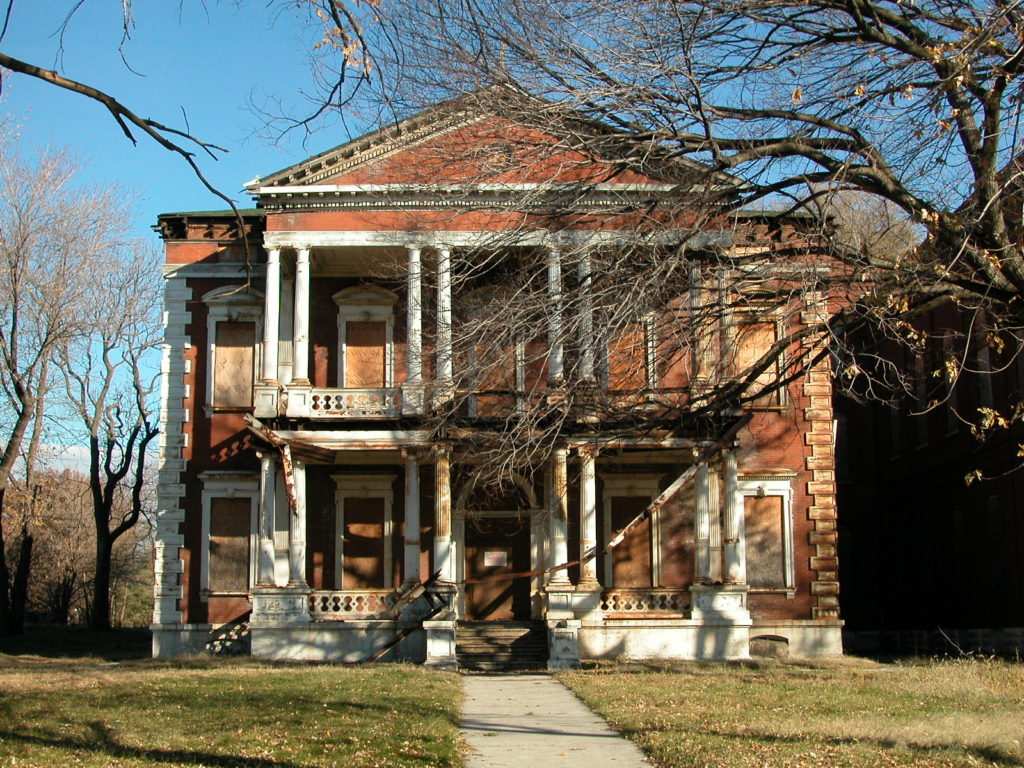Controls:
Left-click highlighted columns to inspect
Hold Right-click to rotate the columns
←→ Rotate the house

Location: 1849 Cass Ave, St. Louis, Missouri
Date of Construction: 1859-1860
Date of Demolition: 2018
Architects: Patrick Walsh
Owner: James Clemens, Jr.
The thirty-room Italian style mansion was built for Kentucky native James Clemens, Jr (1791-1878) and his children. When the house was built, Clemens (a relative of Mark Twain /Samuel L. Clemens) already was a widower of Eliza Mullanphy, daughter and heir of Irish immigrant John Mullanphy, said to be St. Louis’ first millionaire. The architect Patrick Walsh, an Irish immigrant of 1857, was brother to architect Thomas Walsh, well established in St. Louis. In 1887, Clemens’ heirs sold the house and ground on Cass Ave, which became the residence of the Sisters of St. Joseph of Carondelet, a teaching order serving Catholic parish schools in the area.
Built as a country villa before the Civil War, the Clemens House had a unique application of cast iron to a residential building. Ornamental elements, including window surrounds, quoining, and a two-story front loggia were all made of cast iron from an unidentified St. Louis foundry. Designed in the manner of Paduan Renaissance architect, Andrea Palladio, the house was significant enough to be documented by the Historic American Buildings Survey in 1960.
The Clemens House cycled from one religious order to another from the 1940s onward. When the last occupant moved out in 2000, the building already showed signs of deferred maintenance. In 2005, developer Paul J. McKee, Jr. purchased the house, and in 2010 announced plans for adaptive reuse. In 2011, the NBAC was contracted to remove the cast iron front columns from the rapidly decaying porch for safekeeping. As a result they were spared when the house was gutted by fire in 2017 and subsequently demolished. Along with the iron window surrounds, now on display at the City Museum, these are the last remnants of a majestic antebellum dwelling.
Clemens House Cast Iron Columns 3D Photogrammetry
This house was a tour de force of ornamental cast iron that was recognized as such in 1980 by experts in the field. Margot Gayle (president of Friends of Cast Iron) and Charles Peterson (National Park Service architect) both commented that they had never seen such extensive use of iron in a residential house. The iron was used in the imposing two-story cast iron Palladian style porch supported by paired columns; in cast iron quoining, windows, and door enframements; in first and second story eared window surrounds displaying female heads, and at other locations on the building.
In the summer of 2024, the NBAC launched a 3D photogrammetry project to digitalize the rusting columns as part of the conservation efforts while simultaneously experimenting with a new technology to document, study, and share the complete intricacies of the artifacts in situ.
3D Scanning and Modeling Workflow
The eighteen cast iron columns differ in the decorative patterns around the shafts. The columns on the first level of the patio have a meandros pattern while the ones on the second level are in Vitruvian scrolls. One of each type was carefully forklifted from the stacks with the assistance of long-time volunteer Kyle, and installed on wooden rails.
Around two hundred images were taken for each column on three rotations with various heights. Then the columns were pushed along the rails to capture the opposite sides. The imagery were processed in Agisoft Metashape, the 3D Photogrammetry software, to generate the mesh. Textures were carefully rendered to create the final models. The 3D model files will also serve their museological purpose as part of the official catalogue, assisting NBAC staff members to document the complete condition of each artifact.
First Story Column Model:
Second Story Column Model:
Reconstructing the Clemens House
Simultaneously, a 3D reconstruction of the Clemens House was underway, relying solely on historical photographs and Fire Insurance Map plans. Since the beginning of the project, our vision included not only providing a 3D viewport of the columns, but also constructing an immersive environment to recreate the now demolished Clemens House. This also aims to highlight the stark contrast between its unusual materiality and a classically painted appearance. Moreover, we were experimenting with efficient methods to recreate historical artifacts and surrounding sites, hopefully paving the way for a comprehensive digitalization of NBAC’s extensive collections.